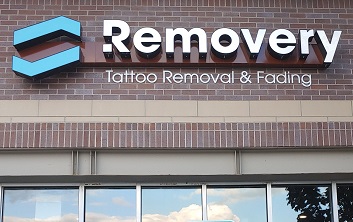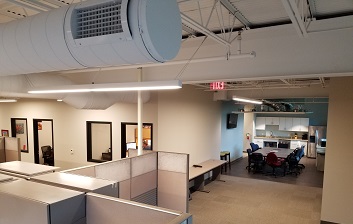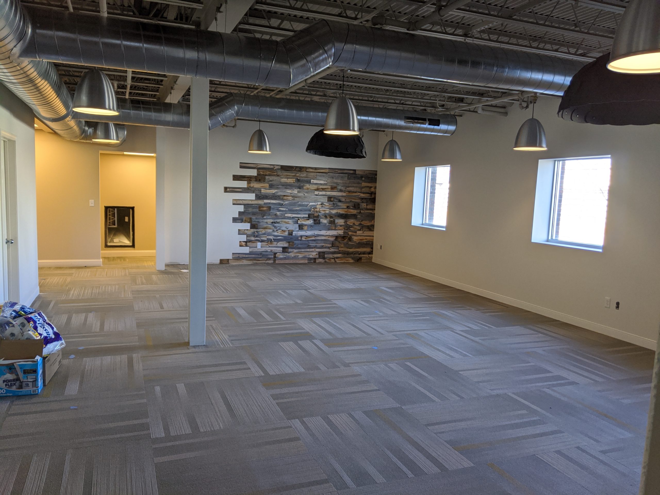
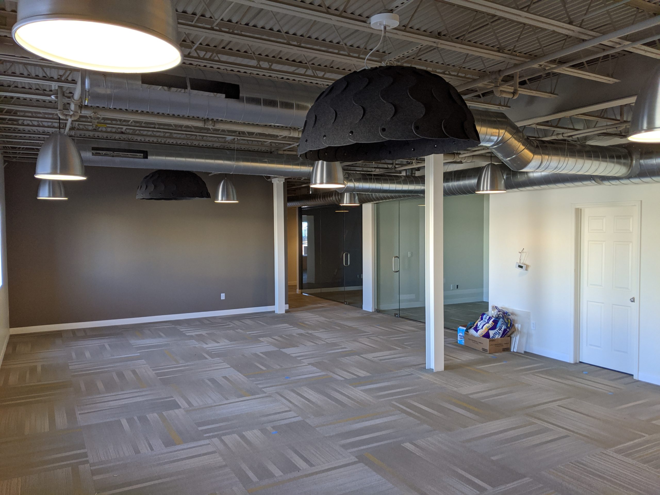
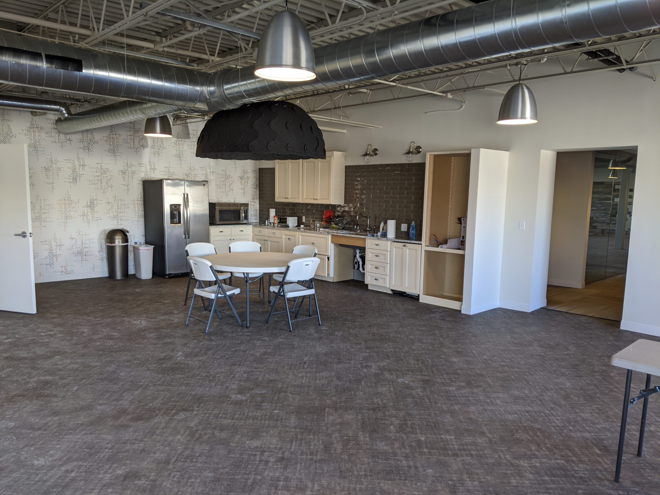
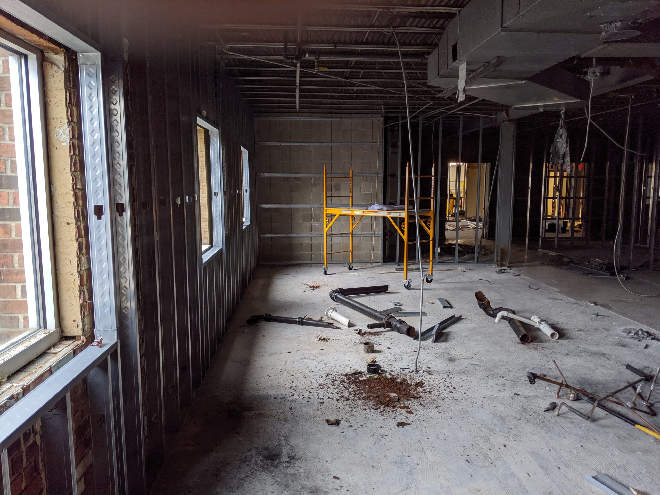
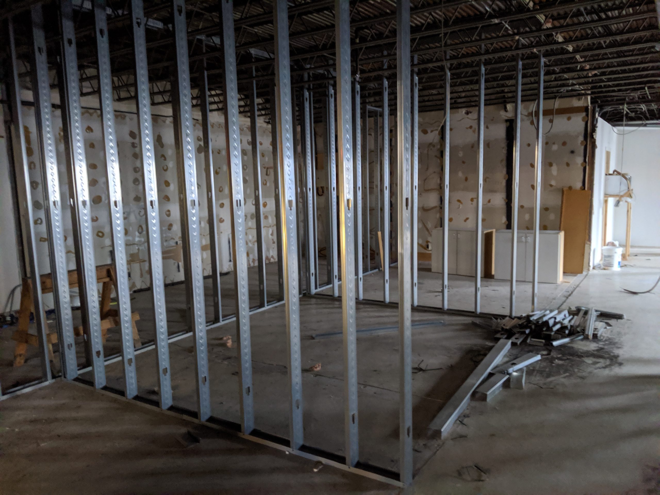
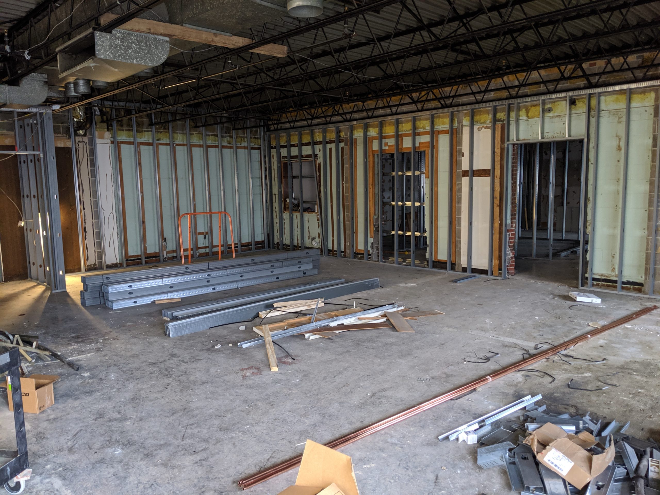
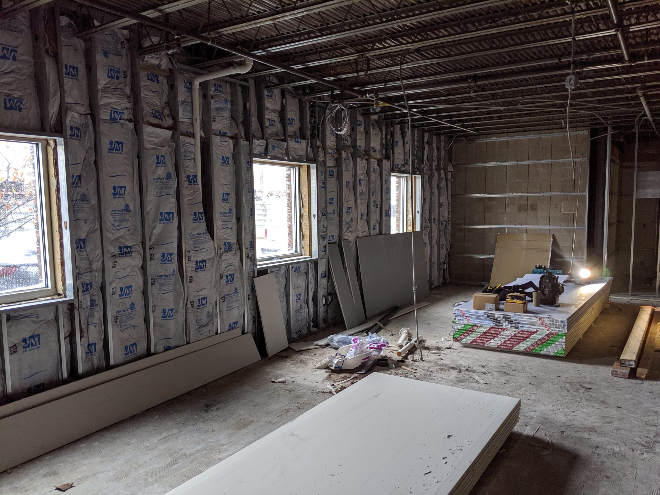
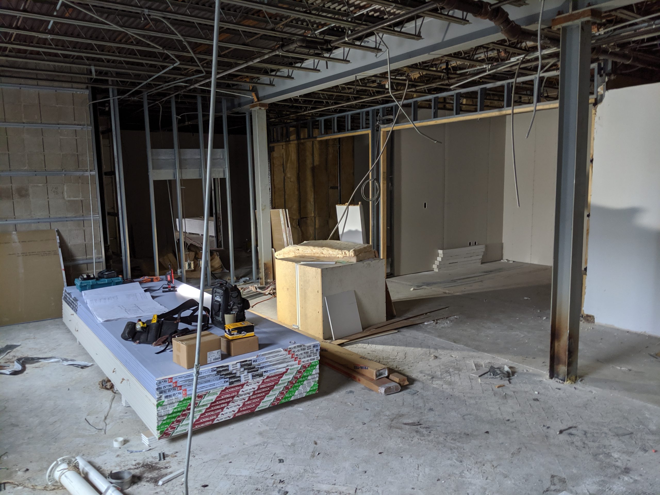
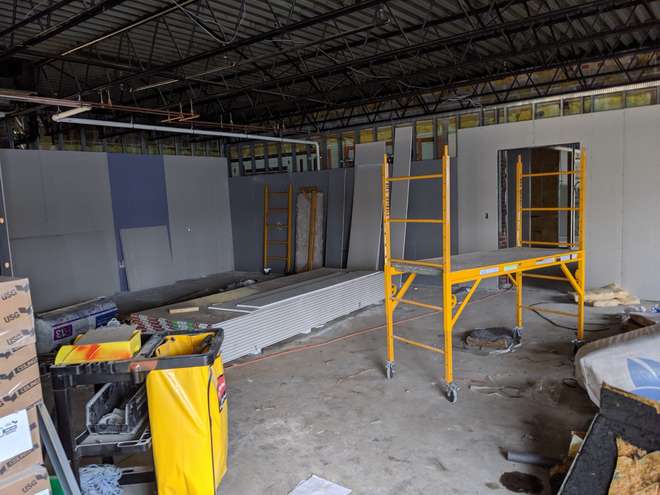
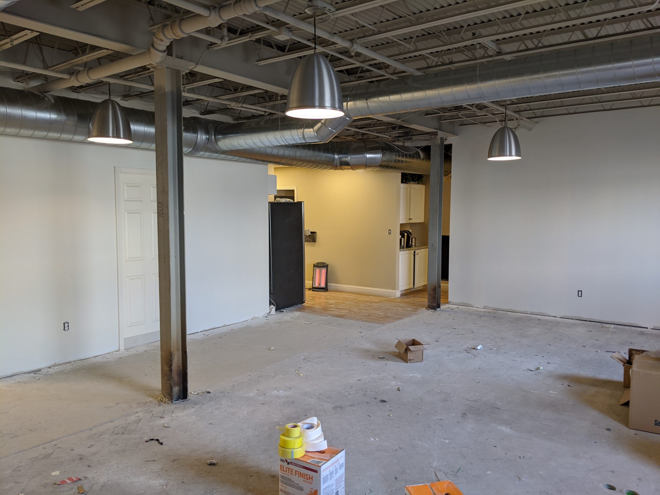
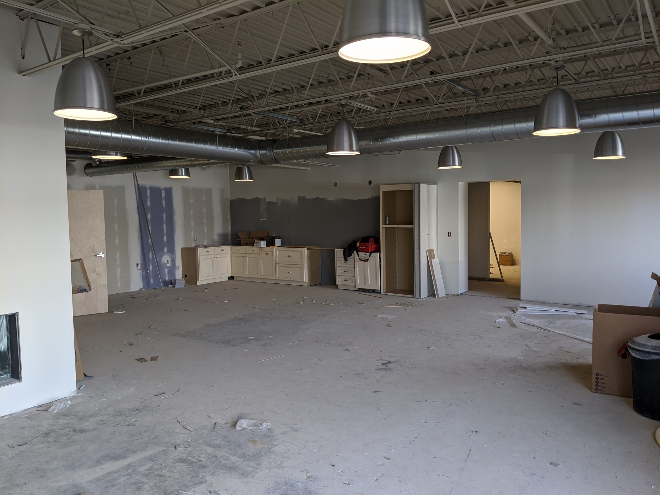
Client
Shelter Works
Location
Soulard - St. Louis, MO
Build out of private offices and breakroom - 3,500 square feet
- Value engineered plans for cost savings
- Specialty lighting
- New geothermal HVAC systems
- Carpet tiles and LVT
- Full height glass walls for private offices
- Weathered barn wood on feature wall
Warehouse Transformation
This specialty manufacturer asked the NPM construction team to transform 3,500 square feet of unused warehouse space into their new offices and breakroom. The building is located in the historic Soulard district and dates back to the early 1900’s.
Value Engineering Techniques
The owner had already received bids that greatly exceeded the allotted construction budget. With a fresh look at the project, the NPM team made new recommendations in design, layout, and material choice. The result was a balanced project budget and a modern office and meeting space which exceeded the clients expectations.
